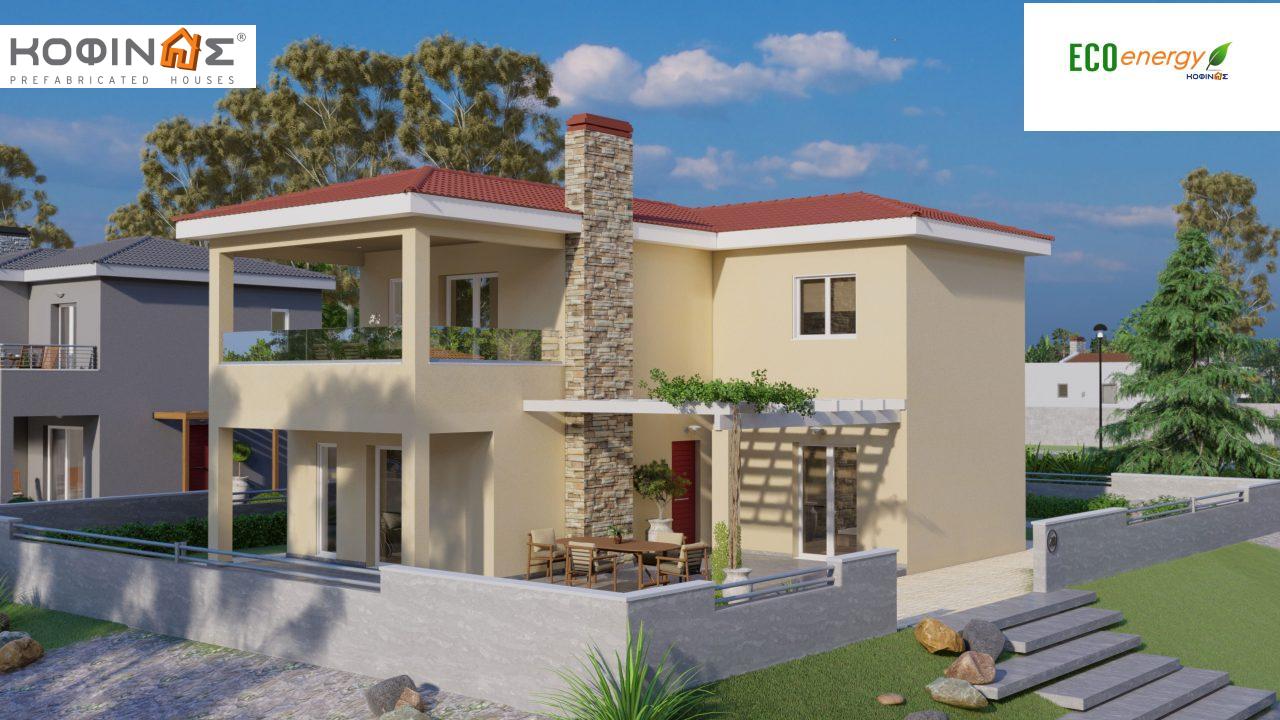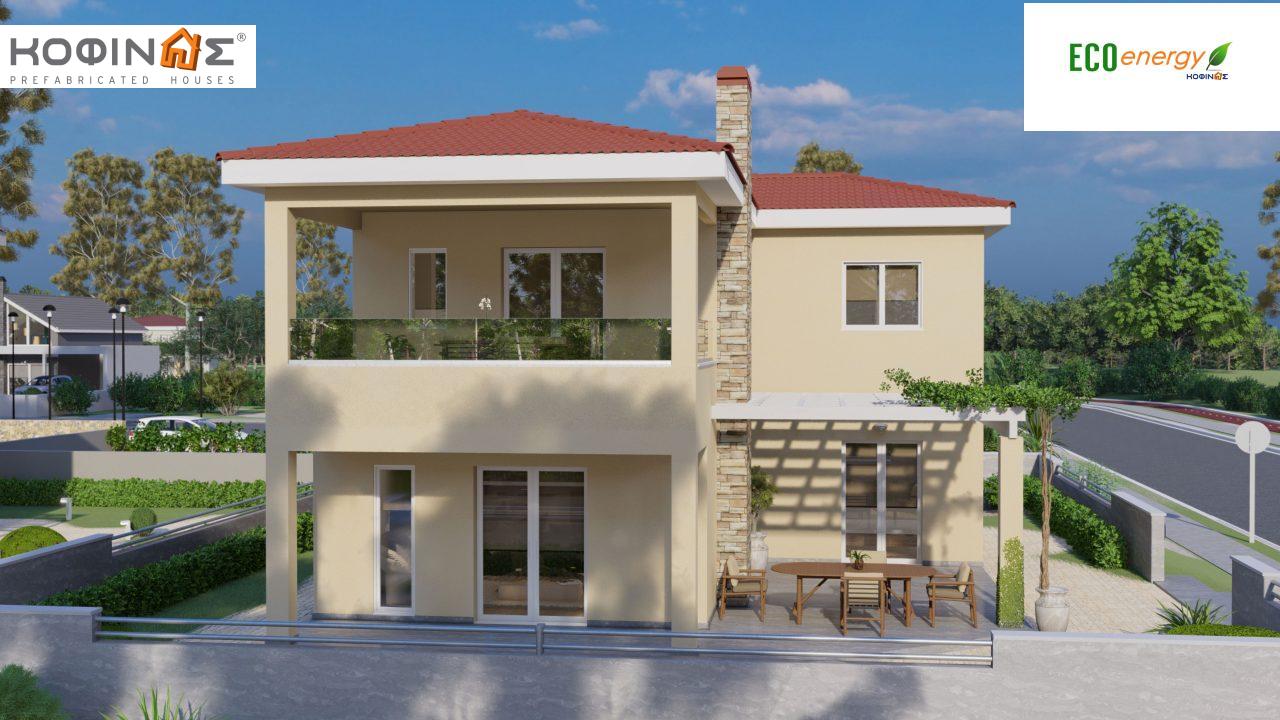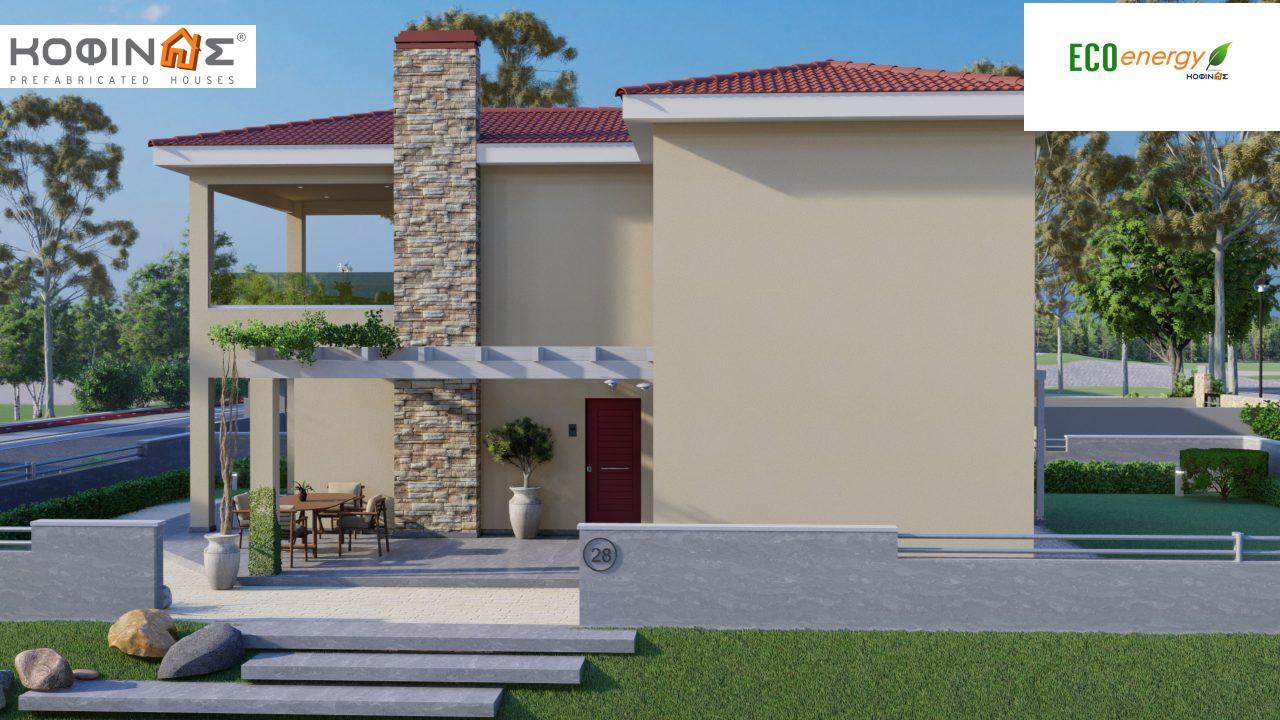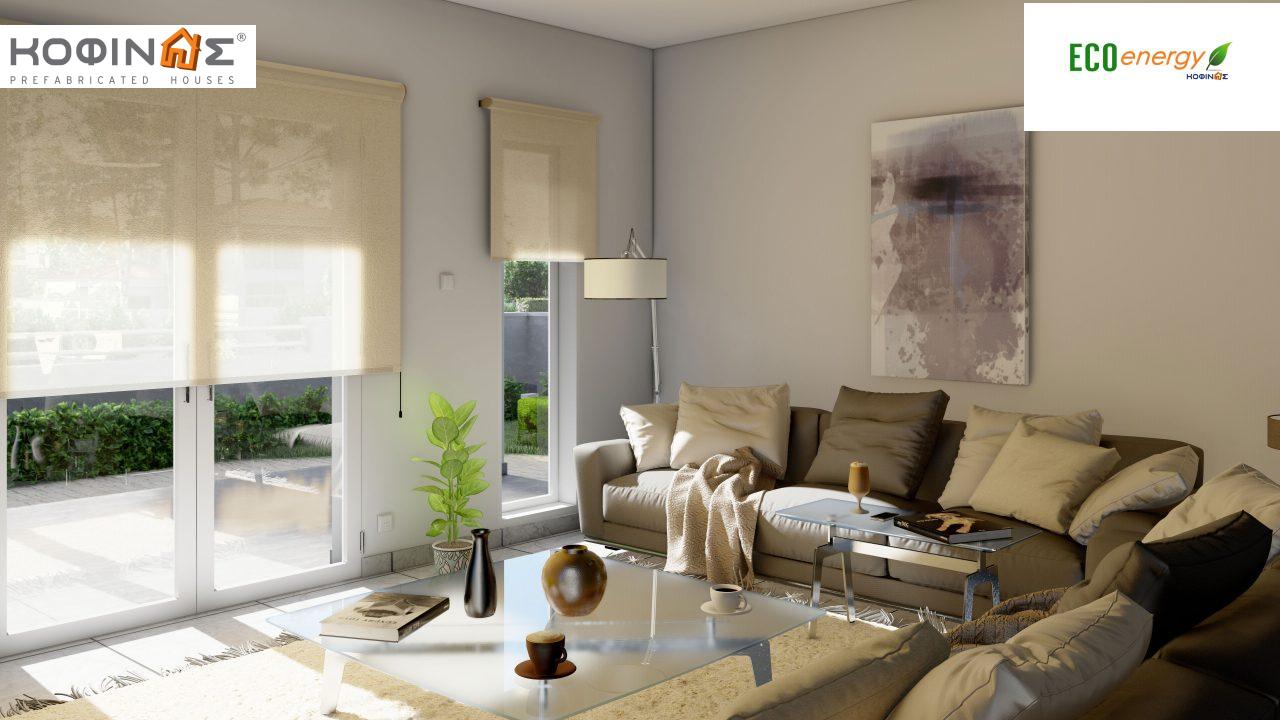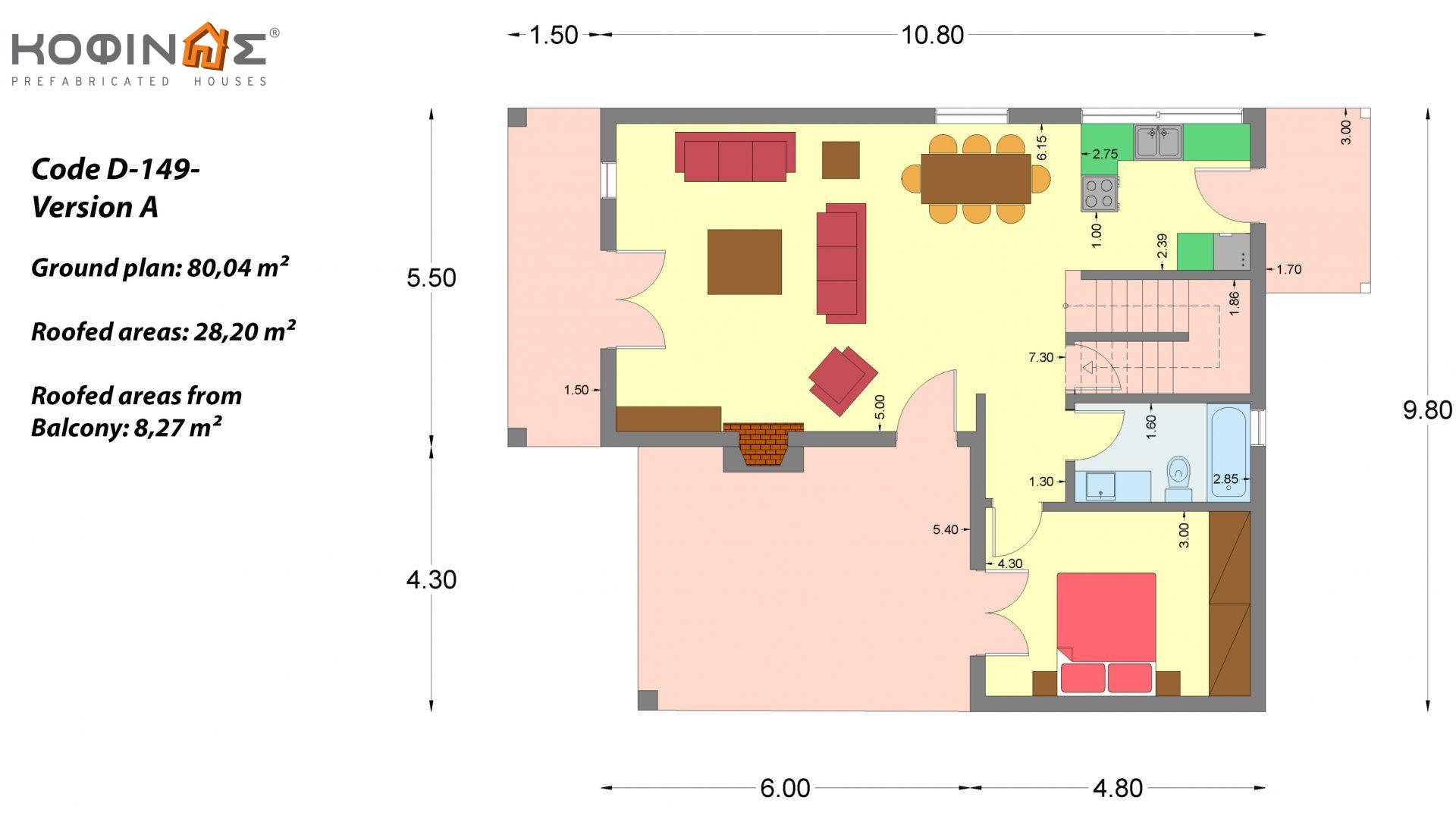2-stöckiges Haus D-149, Gesamtfläche 149,13 m², überdachte überdachte Fläche 36,47 m², Balkone 19,22 m²
Grundrisse
Beschreibung
Präsentation des Codes D 149 KOFINAS SA
Alternative presentation:
2-story house D-149, with a total area of 149.13 sq.m.
Throughout the years and over 4 decades up to present, Kofinas has been standing as the leading company in the field of contemporary prefabricated houses. In this particular construction, you may encounter a two storey house of total 149,13 m² (2-storey D-149), as an ideal solution.
Made of Swedish Timber, the D-149 offers a modern and luxurious exterior and interior design which meets any personal taste. The exterior style with the stone layer strikes a perfect match by adding the final touch to the total design and offering a sense of appeal to the construction.
The interior of the D-149 consists of a wonderful ambience of a spacious, cosy and really comfortable living room, joined with a functional dining room, and an angled kitchen. As obvious, the house is more than sufficient in terms of space. Its wide frames provide the minimal designed interior with light by making it a warm place to stay.
Da Holz als der König aller Materialien im Bereich des Hausbaus gilt, strahlt seine vorherrschende Haptik (wahrgenommen durch Geruch und Textur) ein Gefühl der Ruhe und Entspannung aus, indem es positive Schwingungen erzeugt, die im Leben eines Menschen eine bedeutende Rolle spielen Individuell.
Die Fertighäuser von Kofinas SA bieten dieses einzigartige Gefühl, da ihre konstruktive Effizienz dieses Design buchstäblich in Ihr Traumhaus verwandeln kann.
Das Gefühl, sich tatsächlich an einem solchen Ort aufzuhalten, kann nicht erklärt werden, da es einfach erlebt wird. Die große Auswahl an Designs von Kofinas SA bietet den idealen Ort für Sie und Ihre Lieben. Ob als Landhaus oder als Hauptwohnsitz, unser Unternehmen ist immer auf der Hut und bereit, seine Konstruktionen an jede persönliche Wahl und Vorstellung von der idealen Wohnform anzupassen.
In der Kofinas-Serie von Fertighäusern gibt es mehrere Optionen für Holzhäuser mit hoher Haltbarkeit, die sich tatsächlich über die Zeit bewähren, zusammen mit niedrigem Energieverbrauch.
Die unzähligen landschaftsgestalterischen Potenziale machen unsere Entwürfe bioklimatisch effizient, mit Beschattungssystemen, Orientierung und maschineller Ausstattung. Auf diese Weise gelingt die Bereitstellung raumklimatischer Bedingungen durch Einsparung von Energie für Heiz-, Kühl- und Beleuchtungszwecke.
Im Allgemeinen können die oben genannten Faktoren leicht die Tatsache rechtfertigen, dass Kofinas-Häuser von unvergleichlicher Qualität sind, indem sie Zertifikate der A-Klasse-Energieeffizienz erhalten.
2-story house D-149

