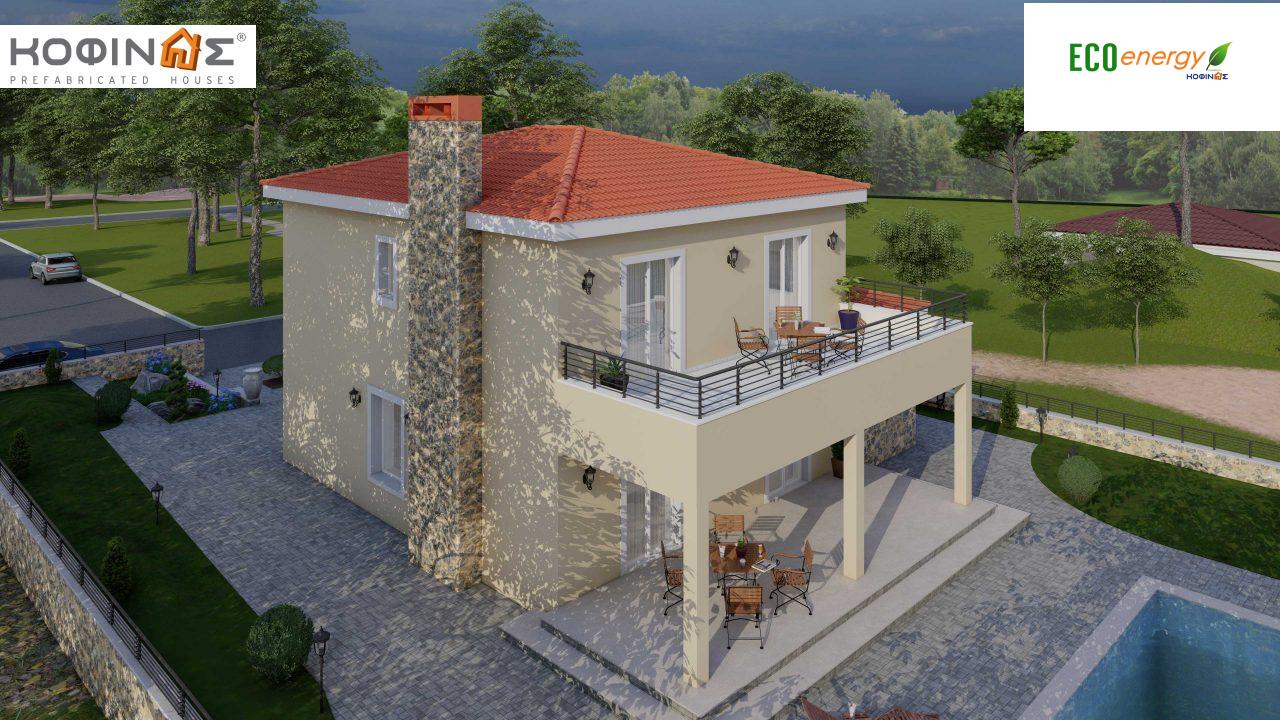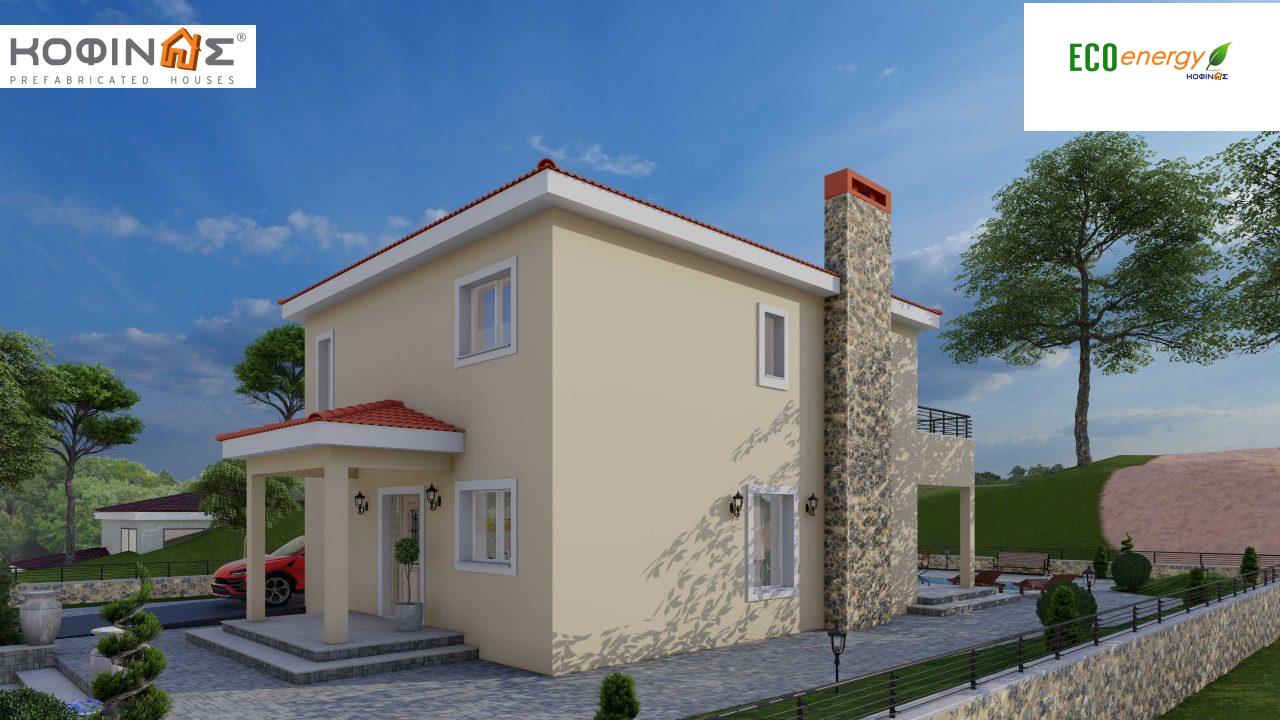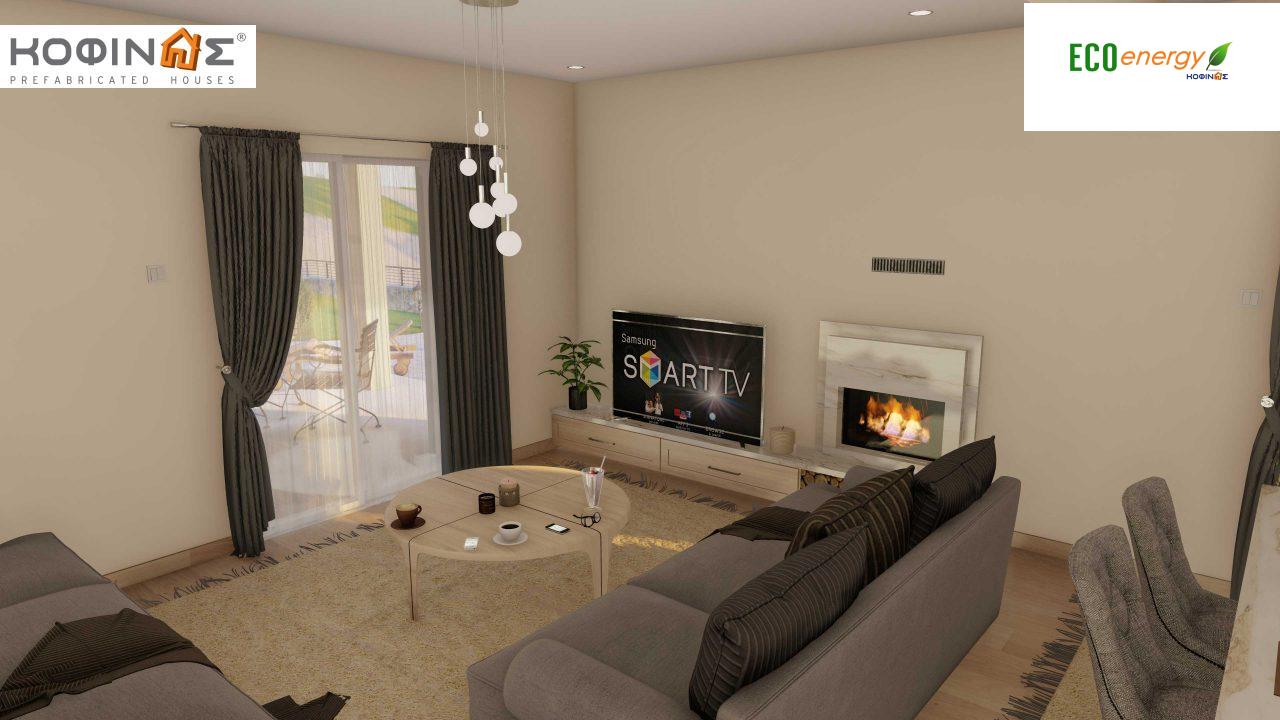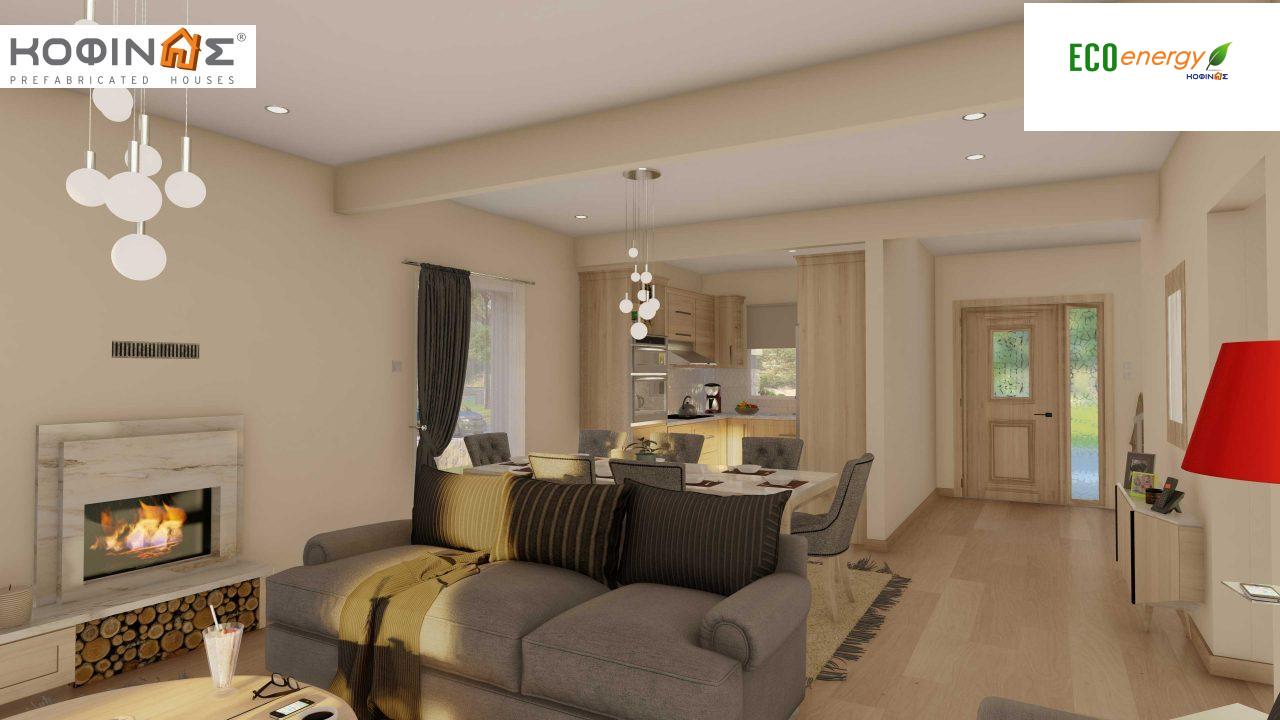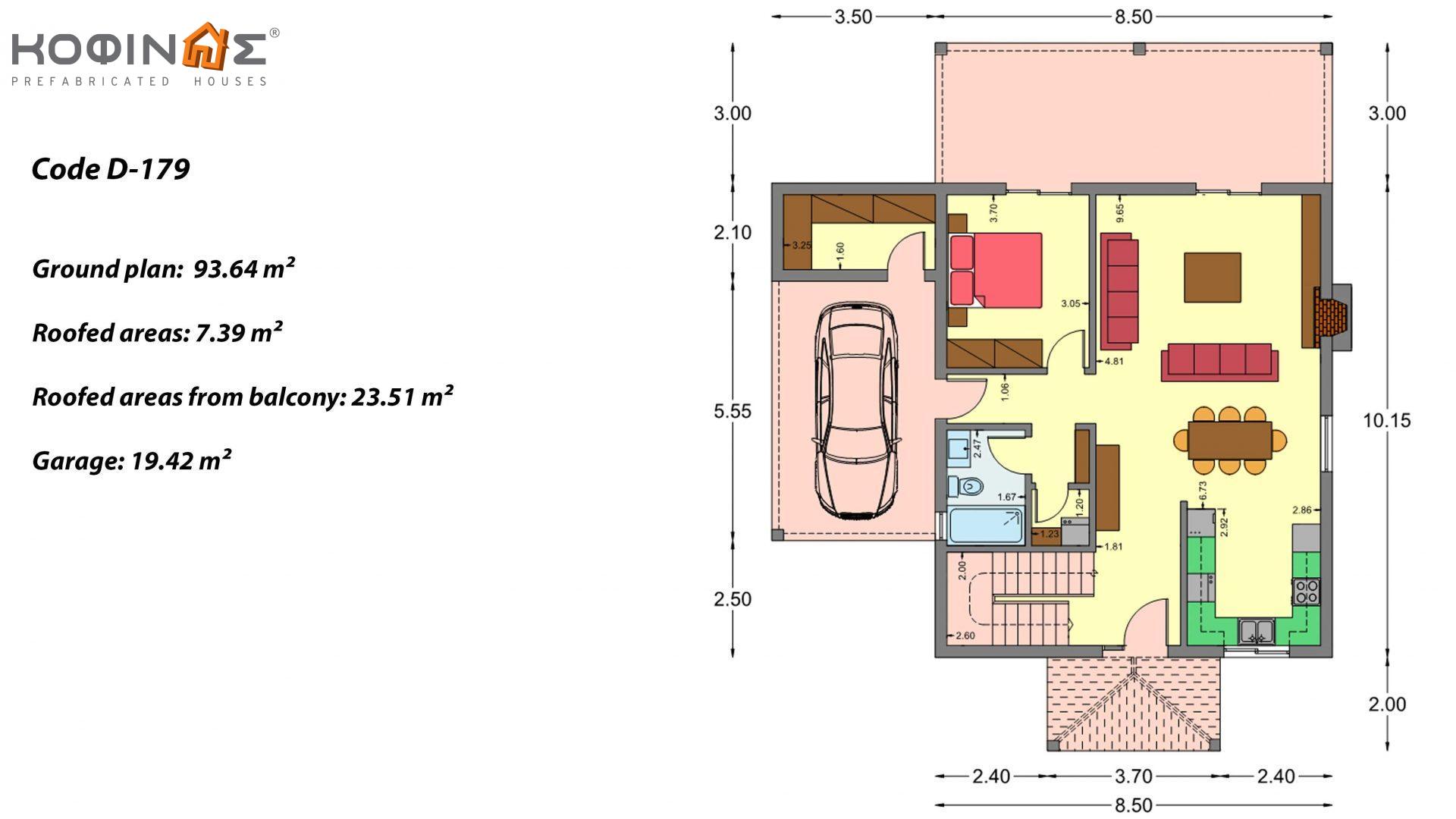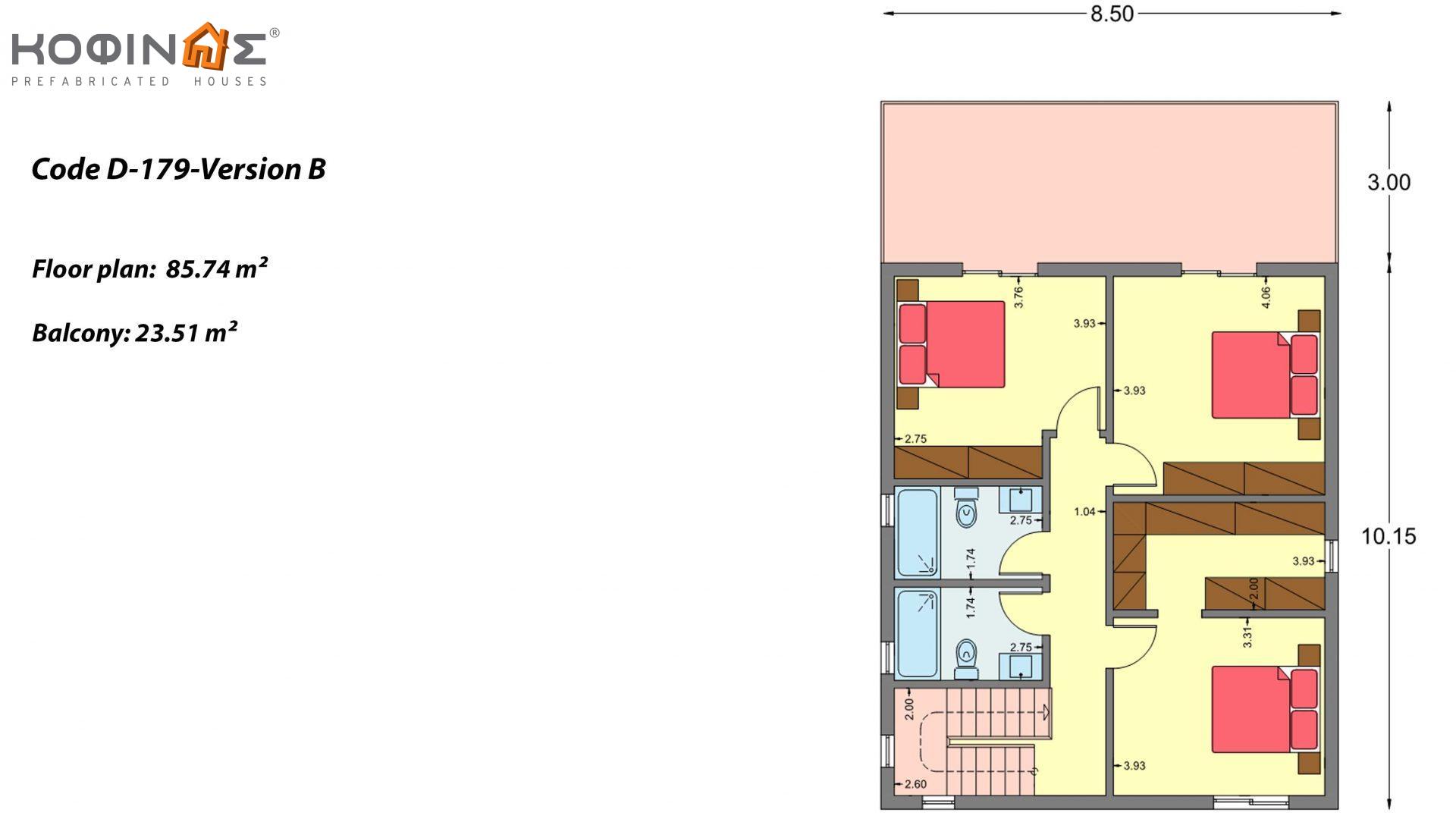2-kerroksinen talo D-179, kokonaispinta-ala 179,38 m², +Autotalli 19,42 neliömetriä. (=198,80 m²), katetut katetut alueet 30,90 m², parvekkeet 23,51 m²
Pohjapiirrustukset
Kuvaus
Presentation of code D-179 KOFINAS SA
Ehdotuksen sisätilojen 360° esittely koodilla D-179
https://www.kofinas.gr/%cf%80%ce%b1%cf%81%ce%bf%cf%85%cf%83%ce%af%ce%b1%cf%83%ce%b7-360-%cf%84%cf%89%ce%bd-%ce%b5%cf%83%cf%89%cf%84%ce%b5%cf%81%ce%b9%ce%ba%cf%8e%ce%bd-%cf%87%cf%8e%cf%81%cf%89%ce%bd-%cf%84%ce%b7%cf%82-2/?preview_id=34161&preview_nonce=a807f3826e&preview=true
2-story house D-179, with a total area of 179.38 sq.m.
Throughout the years and over 4 decades up to present, Kofinas has been standing as the leading company in the field of contemporary prefabricated houses. In this particular construction, you may encounter a two storey house of total 179,38 m² (2-storey D-179), as an ideal solution.
Made of Swedish Timber, the D-179 offers a modern and luxurious exterior and interior design which meets any personal taste. The exterior swimming pool strikes a perfect match by adding the final touch to the total design and offering a sense of appeal to the construction.
The interior of the D-179 consists of a wonderful ambience of a spacious, cosy and really comfortable living room, joined with a functional dining room and an angled kitchen. As obvious, the house is more than sufficient in terms of space. Its wide frames provide the minimal designed interior with light by making it a warm place to stay.
Koska puuta pidetään talon rakentamisen kaikkien materiaalien kuninkaana, sen hallitseva tunne (tuoksun ja tekstuurin aistima) synnyttää rauhallisuuden ja rentoutumisen tunteen luomalla positiivisia tunnelmia, joilla on merkittävä rooli ihmisen elämässä. yksilöllinen.
Kofinas SA:n elementtitalot tarjoavat tämän ainutlaatuisen tunteen, sillä niiden rakentava tehokkuus voi kirjaimellisesti muuttaa tämän suunnittelun unelmiesi kodiksi.
Sitä tunnetta, että todella pysyt sellaisessa paikassa, ei voida selittää, sillä se on yksinkertaisesti koettu. Kofinas SA:n laaja valikoima malleja tarjoavat ihanteellisen paikan sinulle ja läheisillesi. Joko maalaistalon tai pääasunnon muodossa yrityksemme on aina hereillä ja valmis mukauttamaan rakennuksiaan vastaamaan mitä tahansa henkilökohtaista valintaa ja näkemystä ihanteellisesta asuintyypistä.
Kofinas-elementtiasunnoissa on useita vaihtoehtoja puukoteja, jotka ovat sekä erittäin kestäviä ja jotka todellakin kestävät ajan testin ja alhaisen energiankulutuksen.
Lukemattomat maisemointimahdollisuudet tekevät suunnitelmistamme tehokkaita bioilmaston kannalta varjostusjärjestelmien, suuntauksen ja mekaanisten laitteiden avulla. Tällä tavalla sisäisten ilmasto-olosuhteiden tarjoaminen saavutetaan onnistuneesti säästämällä energiaa lämmitykseen, jäähdytykseen ja valaistukseen.
Yleisesti ottaen edellä mainitut tekijät voivat helposti perustella sen tosiasian, että Kofinas-talot ovat vertaansa vailla olevaa laatua saamalla A'Class Energy Efficiency -sertifikaatit.
2-story house D-179





